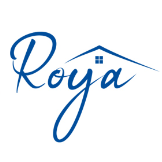For more information regarding the value of a property, please contact us for a free consultation.
4500 Harvard LN Frisco, TX 75034
Want to know what your home might be worth? Contact us for a FREE valuation!

Our team is ready to help you sell your home for the highest possible price ASAP
Key Details
Sold Price $2,199,000
Property Type Single Family Home
Sub Type Single Family Residence
Listing Status Sold
Purchase Type For Sale
Square Footage 7,159 sqft
Price per Sqft $307
Subdivision Stonebriar Country Club Estate
MLS Listing ID 20876633
Style French Provincial,Other,Detached
Bedrooms 5
Full Baths 6
HOA Fees $133/ann
Year Built 2007
Annual Tax Amount $28,775
Lot Size 0.279 Acres
Property Sub-Type Single Family Residence
Property Description
Multiple offer received. Highest and Best by March 30, 2025 8pm. Come and see this beautiful European French Chateau style home with lovely views of Stonebriar Golf Course!! Grand entry features Dome Ceiling, Columns, Custom Moldings, Cathedral Arches, Elegant Limestone, Marble Flooring and Ornate Iron Spindle Staircase with Panoramic Backyard view; Perfect for large style Entertaining. Oversized Gourmet Kitchen features Chef-Graded Appliances, including Drawer Style Refrigerator and Freezer, Pot Filler, Double Oven, Second Sink, Instant Hot Water, Water Softener and Large Sit In Breakfast. 1st floor offers Executive Study with Secret Door, Luxurious Master Retreat w Steam Shower Sauna, Guest BR with Ensuite Bath, and Pool Full Bath. EV Charger in the Garage and Spacious Laundry Area and Mudroom. 2nd floor offers Game Room, Media Room, 2nd Executive Study with Spiral Staircase from Master BR, Study Desk area, 3 additional BRs all with Ensuite Bath, Laundry chute, and Extra Storage Room. Intricate Design and Award Winning Interior Features throughout. Original Homeowners!!
Location
State TX
County Denton
Community Curbs, Gated
Interior
Heating Central, Fireplace(s), Zoned
Cooling Central Air, Ceiling Fan(s), Zoned
Flooring Carpet, Ceramic Tile, Hardwood, Marble, Stone, Travertine
Fireplaces Number 3
Fireplaces Type Bedroom, Bath, Decorative, Family Room, Gas Starter, Living Room, Primary Bedroom
Equipment Intercom
Laundry Laundry Chute, Laundry in Utility Room
Exterior
Exterior Feature Balcony, Lighting, Outdoor Grill, Outdoor Kitchen, Other, Rain Gutters
Parking Features Additional Parking, Circular Driveway, Door-Single, Garage Faces Front, Garage, Garage Door Opener, Oversized
Garage Spaces 4.0
Fence Fenced, Wood, Wrought Iron
Pool Heated, Pool, Pool/Spa Combo, Waterfall
Community Features Curbs, Gated
Utilities Available Sewer Available, Water Available, Cable Available
Roof Type Composition
Building
Lot Description Landscaped, On Golf Course, Subdivision
Foundation Slab
Sewer Public Sewer
Water Public
Schools
Elementary Schools Hicks
Middle Schools Arbor Creek
High Schools Hebron
School District Lewisville Isd
Read Less
GET MORE INFORMATION
- Homes for Sale in Waco HOT
- Homes for Sale in Woodway
- Homes for Sale in Lorena
- Homes for Sale in Mcgregor
- Homes for Sale in China Spring
- Homes for sale in Gatesville
- Homes for Sale in Crawford
- Homes for Sale in Valley Mills
- Luxury Homes $500,000 Up
- Million Dollar Homes Waco HOT
- Home for Sale in Temple -Belton
- Premium Homes $250,000 - $499,999



