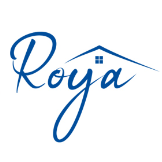For more information regarding the value of a property, please contact us for a free consultation.
6220 Jackstaff DR Fort Worth, TX 76179
Want to know what your home might be worth? Contact us for a FREE valuation!

Our team is ready to help you sell your home for the highest possible price ASAP
Key Details
Sold Price $300,000
Property Type Single Family Home
Sub Type Single Family Residence
Listing Status Sold
Purchase Type For Sale
Square Footage 1,700 sqft
Price per Sqft $176
Subdivision Lake Vista Ranch
MLS Listing ID 20803840
Style Detached
Bedrooms 3
Full Baths 2
HOA Fees $29/ann
Year Built 2019
Annual Tax Amount $7,310
Lot Size 5,488 Sqft
Property Sub-Type Single Family Residence
Property Description
Charming 3-Bedroom Home with Modern Comforts in Saginaw
Welcome to this beautifully maintained 3-bedroom, 2-bath home in the heart of Saginaw! Boasting an open floor plan, this residence offers seamless flow between the living, dining, and kitchen areas—perfect for entertaining or everyday living. The spacious kitchen features modern appliances, ample cabinetry, and a breakfast bar for casual dining.
The primary suite is a relaxing retreat with a private en-suite bathroom and generous closet space. Two additional bedrooms and a second full bath provide versatility for guests, a home office, or a growing family.
Step outside to your private backyard oasis, complete with an extended concrete patio covered by a stylish pergola. It's the ideal space for outdoor gatherings, barbecues, or simply unwinding in the shade.
Additional features include a 2-car attached garage and a prime location close to schools, parks, and shopping. This home combines comfort, convenience, and style—ready for you to make it your own!
Location
State TX
County Tarrant
Community Playground, Park, Community Mailbox, Curbs, Sidewalks
Interior
Heating Central, Electric
Cooling Central Air, Ceiling Fan(s), Electric
Flooring Carpet, Ceramic Tile
Laundry Common Area, Washer Hookup, Electric Dryer Hookup, Laundry in Utility Room
Exterior
Exterior Feature Lighting, Other, Private Yard
Parking Features Concrete, Covered, Direct Access, Driveway, Enclosed, Garage Faces Front, Garage, Garage Door Opener, Inside Entrance, Kitchen Level, On Site, Private, Side By Side
Garage Spaces 2.0
Fence Privacy, Wood
Pool None
Community Features Playground, Park, Community Mailbox, Curbs, Sidewalks
Utilities Available Electricity Connected, Phone Available, Sewer Available, Underground Utilities, Water Available, Cable Available
Roof Type Composition
Building
Sewer Public Sewer
Water Public
Schools
Elementary Schools Elkins
Middle Schools Creekview
High Schools Boswell
School District Eagle Mt-Saginaw Isd
Read Less
GET MORE INFORMATION
- Homes for Sale in Waco HOT
- Homes for Sale in Woodway
- Homes for Sale in Lorena
- Homes for Sale in Mcgregor
- Homes for Sale in China Spring
- Homes for sale in Gatesville
- Homes for Sale in Crawford
- Homes for Sale in Valley Mills
- Luxury Homes $500,000 Up
- Million Dollar Homes Waco HOT
- Home for Sale in Temple -Belton
- Premium Homes $250,000 - $499,999

