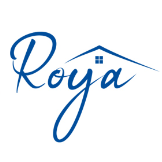For more information regarding the value of a property, please contact us for a free consultation.
705 Halpin AVE Celina, TX 75009
Want to know what your home might be worth? Contact us for a FREE valuation!

Our team is ready to help you sell your home for the highest possible price ASAP
Key Details
Sold Price $550,000
Property Type Single Family Home
Sub Type Single Family Residence
Listing Status Sold
Purchase Type For Sale
Square Footage 2,671 sqft
Price per Sqft $205
Subdivision Light Farms The Brenham Neighborhood
MLS Listing ID 20835731
Style Traditional,Detached
Bedrooms 3
Full Baths 3
Half Baths 1
HOA Fees $125/mo
Year Built 2019
Annual Tax Amount $14,167
Lot Size 5,749 Sqft
Property Sub-Type Single Family Residence
Property Description
$10,000 CLOSING COST CREDIT offered to use for rate buy down or down payment on this custom Shaddock Home with acceptable offer. This beautiful property in Light Farms has 2 master suites & has been meticulously cared for. The gorgeous curb appeal with upgraded landscaping, brick walkway, glass front door & spacious front patio welcomes you to this 3 bedroom home. Hardwood flooring throughout the downstairs, on the stairs & upstairs are one of the many upgrades in this home. The junior master suite has an upgraded walk in shower, double vanities & spacious closet. The open living room boasts an oversized custom stone fireplace with a grand wooden mantel. Double sliding 12' glass doors lead to the covered side patio with gas stub & overlooking the Zoysia, plush grass with landscaping. Kitchen upgrades include quartz countertops, updated lighting, gas cooktop, stainless appliances, cabinet hardware & an apron sink. The 2.5 car garage, perfect for a golf cart, gym or bikes & has plenty of built in storage. Home surge protection has been added. A half bath with closet is located near the entry. Upstairs, the game room leads to a secondary bedroom with a bath complete with a walk in shower. The spacious primary bedroom has room for a seating area & the primary bath has an oversized, frameless shower, upgraded tile & lighting. This plan is perfect for multigenerational families. Custom wood shutters & shades are throughout. Come see all that Light Farms has to offer including Prosper ISD schools, gym, front yard maintenance, restaurant, parks, pools & lakes. Don't miss the best priced Shaddock home in all of Light Farms.
Location
State TX
County Collin
Community Concierge, Clubhouse, Curbs, Dock, Fitness Center, Fishing, Fenced Yard, Lake, Playground, Park, Pool, Restaurant, Sidewalks, Tennis Court(S), Trails/Paths
Interior
Heating Central, Natural Gas
Cooling Central Air, Electric
Flooring Carpet, Tile, Wood
Fireplaces Number 1
Fireplaces Type Gas, Gas Log, Living Room, Stone
Laundry Washer Hookup, Electric Dryer Hookup, Laundry in Utility Room
Exterior
Exterior Feature Lighting, Rain Gutters
Parking Features Garage, Golf Cart Garage, Garage Door Opener, Garage Faces Rear, Storage
Garage Spaces 2.0
Fence Wood
Pool None, Community
Community Features Concierge, Clubhouse, Curbs, Dock, Fitness Center, Fishing, Fenced Yard, Lake, Playground, Park, Pool, Restaurant, Sidewalks, Tennis Court(s), Trails/Paths
Utilities Available Electricity Available, Natural Gas Available, Sewer Available, Water Available, Cable Available
Amenities Available Concierge, Maintenance Front Yard
Building
Lot Description Interior Lot, Landscaped, Subdivision, Sprinkler System, Few Trees
Foundation Block
Sewer Public Sewer
Water Public
Schools
Elementary Schools Light Farms
Middle Schools Reynolds
High Schools Prosper
School District Prosper Isd
Read Less
GET MORE INFORMATION
- Homes for Sale in Waco HOT
- Homes for Sale in Woodway
- Homes for Sale in Lorena
- Homes for Sale in Mcgregor
- Homes for Sale in China Spring
- Homes for sale in Gatesville
- Homes for Sale in Crawford
- Homes for Sale in Valley Mills
- Luxury Homes $500,000 Up
- Million Dollar Homes Waco HOT
- Home for Sale in Temple -Belton
- Premium Homes $250,000 - $499,999

