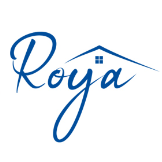For more information regarding the value of a property, please contact us for a free consultation.
7704 Spritsail LN Fort Worth, TX 76179
Want to know what your home might be worth? Contact us for a FREE valuation!

Our team is ready to help you sell your home for the highest possible price ASAP
Key Details
Sold Price $410,000
Property Type Single Family Home
Sub Type Single Family Residence
Listing Status Sold
Purchase Type For Sale
Square Footage 3,198 sqft
Price per Sqft $128
Subdivision Lake Vista Ranch
MLS Listing ID 20872384
Style Other,Detached
Bedrooms 5
Full Baths 3
Half Baths 1
HOA Fees $25/ann
Year Built 2017
Annual Tax Amount $10,111
Lot Size 10,454 Sqft
Property Sub-Type Single Family Residence
Property Description
Nestled on a desirable cul-de-sac lot just a short walk from the neighborhood playground and basketball court, this 2017-built home is an ABSOLUTE STANDOUT. Offering an impressive array of upgrades, a highly sought-after 3 CAR GARAGE & a thoughtfully designed floor plan ideal for MULTI-GENERATIONAL LIVING, this home is truly exceptional & a rare find! Step inside & prepare to be wowed by the SHOW-STOPPING KITCHEN, the heart of the home, which seamlessly flows into the breakfast nook & living area. Recently elevated with high-end CAFE MATTE WHITE APPLIANCES, copper cabinet hardware, a sleek matte subway tile backsplash, a Delta touch faucet, & an oversized sink, this space perfectly blends style & functionality. The OVERSIZED ISLAND with a breakfast bar creates the perfect gathering spot. Throughout most of the first floor, upgraded WOOD-LOOK TILE FLOORING & oversized baseboards combine modern elegance with durability. Thoughtful designer touches, including wainscoting in the entryway & living room & stone fireplace, elevate the home's aesthetic, while upgraded lighting fixtures, faucets, and door hardware add a luxurious touch. With 5 GENEROUSLY-SIZED BEDROOMS (or 4 plus an office), all featuring WALK-IN CLOSETS, and an expansive upstairs GAME ROOM, this home offers incredible versatility. The SECOND UPSTAIRS PRIMARY SUITE features an ensuite bath and walk-in closet, making it an excellent option for multi-generational living or guest accommodations. The DOWNSTAIRS PRIMARY RETREAT is generously sized and boasts double vanities, a garden tub, a separate shower, & a spacious walk-in closet. The outdoor space has been enhanced with an extended patio, landscape edging, exterior lighting, & a LARGE SHED located in the side yard with direct access to garage through passage door. With these high-end finishes & the three car garage, this is a rare find!
Location
State TX
County Tarrant
Community Playground
Rooms
Other Rooms Shed(s)
Interior
Heating Central, Electric
Cooling Central Air, Ceiling Fan(s)
Flooring Carpet, Ceramic Tile
Fireplaces Number 1
Fireplaces Type Living Room, Stone, Wood Burning
Laundry Washer Hookup, Electric Dryer Hookup, Laundry in Utility Room
Exterior
Exterior Feature Storage
Parking Features Garage Faces Front, Garage, Garage Door Opener
Garage Spaces 3.0
Fence Back Yard, Privacy, Wood
Pool None
Community Features Playground
Utilities Available Sewer Available, Water Available
Roof Type Composition
Building
Lot Description Cul-De-Sac, Landscaped, Sprinkler System
Foundation Slab
Sewer Public Sewer
Water Public
Schools
Elementary Schools Elkins
Middle Schools Creekview
High Schools Boswell
School District Eagle Mt-Saginaw Isd
Read Less
GET MORE INFORMATION
- Homes for Sale in Waco HOT
- Homes for Sale in Woodway
- Homes for Sale in Lorena
- Homes for Sale in Mcgregor
- Homes for Sale in China Spring
- Homes for sale in Gatesville
- Homes for Sale in Crawford
- Homes for Sale in Valley Mills
- Luxury Homes $500,000 Up
- Million Dollar Homes Waco HOT
- Home for Sale in Temple -Belton
- Premium Homes $250,000 - $499,999



