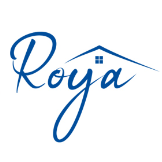For more information regarding the value of a property, please contact us for a free consultation.
8204 Rock Elm RD Fort Worth, TX 76131
Want to know what your home might be worth? Contact us for a FREE valuation!

Our team is ready to help you sell your home for the highest possible price ASAP
Key Details
Sold Price $479,900
Property Type Single Family Home
Sub Type Single Family Residence
Listing Status Sold
Purchase Type For Sale
Square Footage 2,934 sqft
Price per Sqft $163
Subdivision Creekwood Add
MLS Listing ID 20856364
Style Traditional,Detached
Bedrooms 4
Full Baths 2
Half Baths 1
HOA Fees $23
Year Built 2006
Annual Tax Amount $10,223
Lot Size 10,890 Sqft
Property Sub-Type Single Family Residence
Property Description
The perfect blend of drama and functionality! This stunning home on .25 acres will take your breath away with its soaring ceilings, abundant natural light, and striking stone fireplace. Step outside to the extended covered patio—ideal for morning coffee, evening relaxation, or entertaining under the Texas sky. Designed with efficiency and peace of mind, this home boasts a radiant barrier, newer HVAC, 30-year architectural shingles and metal roofing, and a Generac 22KW generator which provides electricity to the entire home, so you'll never worry about power outages again! The spacious eat-in kitchen features granite countertops, a breakfast bar, and ample cabinet space. The primary suite is a retreat of its own, offering dual sinks, a garden tub, and a separate shower. Need a dedicated workspace? The home office is ready for all your at-home work needs. Upstairs, you'll find a large second living area, three additional bedrooms, and a full bath. The three-car garage ensures plenty of storage for vehicles and tools, while the backyard shed adds even more space to keep your necessities safely tucked away. Creekwood offers many neighborhood amenities including walking trails, ponds, and a swimming pool. This home has been meticulously cared for and is ready to welcome its next owners Don't miss your chance—schedule a showing today!!
Location
State TX
County Tarrant
Rooms
Other Rooms Shed(s)
Interior
Heating Central, Natural Gas
Cooling Central Air, Ceiling Fan(s)
Fireplaces Number 1
Fireplaces Type Gas Log, Living Room, Stone
Equipment Generator
Exterior
Exterior Feature Rain Gutters
Parking Features Garage Faces Front, Garage, Garage Door Opener
Garage Spaces 3.0
Fence Wood
Pool None
Utilities Available Sewer Available, Water Available, Cable Available
Building
Lot Description Back Yard, Interior Lot, Lawn, Landscaped, Subdivision
Foundation Slab
Sewer Public Sewer
Water Public
Schools
Elementary Schools Comanche Springs
Middle Schools Prairie Vista
High Schools Saginaw
School District Eagle Mt-Saginaw Isd
Read Less
GET MORE INFORMATION
- Homes for Sale in Waco HOT
- Homes for Sale in Woodway
- Homes for Sale in Lorena
- Homes for Sale in Mcgregor
- Homes for Sale in China Spring
- Homes for sale in Gatesville
- Homes for Sale in Crawford
- Homes for Sale in Valley Mills
- Luxury Homes $500,000 Up
- Million Dollar Homes Waco HOT
- Home for Sale in Temple -Belton
- Premium Homes $250,000 - $499,999

