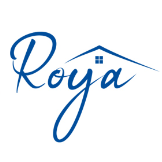For more information regarding the value of a property, please contact us for a free consultation.
10113 Eagle Pass PL Mckinney, TX 75071
Want to know what your home might be worth? Contact us for a FREE valuation!

Our team is ready to help you sell your home for the highest possible price ASAP
Key Details
Sold Price $420,000
Property Type Single Family Home
Sub Type Single Family Residence
Listing Status Sold
Purchase Type For Sale
Square Footage 1,416 sqft
Price per Sqft $296
Subdivision Highlands At Westridge Ph 8, The
MLS Listing ID 20845031
Style Traditional,Detached
Bedrooms 3
Full Baths 2
HOA Fees $28
Year Built 2018
Annual Tax Amount $6,267
Lot Size 4,443 Sqft
Property Sub-Type Single Family Residence
Property Description
This meticulously maintained NORTH FACING one story home is a gem nestled in the highly sought after neighborhood of Highlands at Westridge. This home has an incredible floor plan with the primary suite being perfectly placed at the back of the home to allow privacy and solitude. Primary bathroom has double vanities with a separate shower and tub and a large walk in closet. Two additional bedrooms are right off the family room with ample room for larger bedroom furniture. The kitchen has granite countertops and with a gas range with lots of cabinets with room for a large kitchen table. This home is light and bright. Family room has a cast stone gas fireplace for cozy family gatherings or just relaxing after work. The oversized backyard is perfect for entertaining or adding a large playset or pool in the future. Neighborhood has hike-bike trails, play ground and splash pad for family fun and the community pool is beautifully laid out and worth a visit. Being located close to major thorough fares such as Custer Road, Hwy 380 and the North Dallas Tollway this home has it all. Definitely a must see!
Location
State TX
County Collin
Community Clubhouse, Playground, Park, Pool, Sidewalks, Trails/Paths, Community Mailbox, Curbs
Interior
Heating Central, Natural Gas
Cooling Central Air, Ceiling Fan(s), Electric
Flooring Carpet, Ceramic Tile
Fireplaces Number 1
Fireplaces Type Gas, Gas Log, Living Room, Masonry
Exterior
Parking Features Concrete, Door-Single, Garage Faces Front, Garage, Garage Door Opener, Side By Side
Garage Spaces 2.0
Fence Back Yard, Wood
Pool None, Community
Community Features Clubhouse, Playground, Park, Pool, Sidewalks, Trails/Paths, Community Mailbox, Curbs
Utilities Available Natural Gas Available, Sewer Available, Separate Meters, Water Available, Cable Available
Roof Type Composition,Shingle
Building
Lot Description Sprinkler System, Few Trees
Foundation Slab
Sewer Public Sewer
Water Public
Schools
Elementary Schools Jim And Betty Hughes
Middle Schools Jones
High Schools Rock Hill
School District Prosper Isd
Read Less
GET MORE INFORMATION
- Homes for Sale in Waco HOT
- Homes for Sale in Woodway
- Homes for Sale in Lorena
- Homes for Sale in Mcgregor
- Homes for Sale in China Spring
- Homes for sale in Gatesville
- Homes for Sale in Crawford
- Homes for Sale in Valley Mills
- Luxury Homes $500,000 Up
- Million Dollar Homes Waco HOT
- Home for Sale in Temple -Belton
- Premium Homes $250,000 - $499,999

