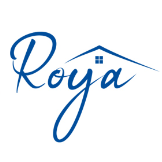For more information regarding the value of a property, please contact us for a free consultation.
861 Russell LN Bedford, TX 76022
Want to know what your home might be worth? Contact us for a FREE valuation!

Our team is ready to help you sell your home for the highest possible price ASAP
Key Details
Sold Price $230,000
Property Type Single Family Home
Sub Type Single Family Residence
Listing Status Sold
Purchase Type For Sale
Square Footage 1,190 sqft
Price per Sqft $193
Subdivision Joiner Acres Add
MLS Listing ID 20845430
Style Traditional,Detached
Bedrooms 3
Full Baths 1
Half Baths 1
Year Built 1964
Annual Tax Amount $3,829
Lot Size 10,062 Sqft
Property Sub-Type Single Family Residence
Property Description
Nestled in the charming Joiner Acres subdivision, this 3-bedroom, 1.5-bathroom, all-brick home is full of upgrades and potential! Recent improvements include a new roof, windows, HVAC, insulation, and flooring, ensuring both comfort and efficiency. Well-maintained and move-in ready, this home still offers the perfect opportunity to add your personal touch.
The fenced-in backyard is a true sanctuary, featuring a 35x13 workshop with electricity, a 10x8 storage shed, and a greenhouse—ideal for hobbies, projects, or extra storage. Plus, a new refrigerator, backyard patio furniture, fire pit, and many more items will stay with the home, adding even more value!
Located near Highways 121 and 183, commuting to Dallas or Fort Worth is quick and convenient. Bedford's vibrant community hosts outdoor movie nights, food festivals, parks, shopping, and dining just minutes away.
With solid upgrades, prime location, and inviting charm, this home is a fantastic opportunity for first-time homebuyers, investors, or anyone looking for a well-maintained home with room to make it their own. Dont miss out!
Location
State TX
County Tarrant
Community Curbs
Rooms
Other Rooms Greenhouse, Shed(s), Workshop
Interior
Heating Central, Electric
Cooling Central Air, Ceiling Fan(s), Electric
Flooring Hardwood
Laundry Common Area
Exterior
Exterior Feature Fire Pit, Garden, Storage
Parking Features Garage Faces Front, Garage
Garage Spaces 1.0
Fence Back Yard
Pool None
Community Features Curbs
Utilities Available Sewer Available, Water Available, Cable Available
Roof Type Composition
Building
Lot Description Landscaped, Sprinkler System, Few Trees
Foundation Slab
Sewer Public Sewer
Water Public
Schools
Elementary Schools Stonegate
High Schools Bell
School District Hurst-Euless-Bedford Isd
Read Less
GET MORE INFORMATION
- Homes for Sale in Waco HOT
- Homes for Sale in Woodway
- Homes for Sale in Lorena
- Homes for Sale in Mcgregor
- Homes for Sale in China Spring
- Homes for sale in Gatesville
- Homes for Sale in Crawford
- Homes for Sale in Valley Mills
- Luxury Homes $500,000 Up
- Million Dollar Homes Waco HOT
- Home for Sale in Temple -Belton
- Premium Homes $250,000 - $499,999

