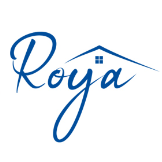For more information regarding the value of a property, please contact us for a free consultation.
3101 Live Oak DR Rowlett, TX 75088
Want to know what your home might be worth? Contact us for a FREE valuation!

Our team is ready to help you sell your home for the highest possible price ASAP
Key Details
Sold Price $479,000
Property Type Single Family Home
Sub Type Single Family Residence
Listing Status Sold
Purchase Type For Sale
Square Footage 2,887 sqft
Price per Sqft $165
Subdivision Westwood Estates
MLS Listing ID 20774887
Style Traditional,Detached
Bedrooms 4
Full Baths 3
Half Baths 1
Year Built 1993
Annual Tax Amount $10,621
Lot Size 10,018 Sqft
Property Sub-Type Single Family Residence
Property Description
SELLER TO OFFER 10,000 IN CONCESSIONS WITH FULL PRICE OFFER. Discover this beautifully maintained 4 bedroom, 4 bath home nestled in the heart of Rowlett. Offering three spacious living areas and split bedrooms, this residence is designed for both comfort and entertainment. The open living space, featuring an oversized fireplace, perfectly complements the expansive kitchen, equipped with a huge island and stainless steel appliances. The primary bedroom with ensuite bath is conveniently located on the ground floor, while upstairs hosts three large bedrooms and two additional baths. Step outside to a private backyard oasis, complete with an inviting inground pool and a pergola covered back porch. The well manicured landscaping provides a serene backdrop for outdoor gatherings. Additional features include a two car garage, a carport for extra parking, and a storage shed. Experience luxury living in a prime Rowlett location.
Location
State TX
County Dallas
Community Curbs, Sidewalks
Interior
Heating Central, Natural Gas
Cooling Central Air, Ceiling Fan(s)
Flooring Carpet, Ceramic Tile, Luxury Vinyl, Luxury VinylPlank
Fireplaces Number 1
Fireplaces Type Gas Log, Living Room, Wood Burning
Laundry Washer Hookup, Electric Dryer Hookup, Laundry in Utility Room
Exterior
Exterior Feature Deck, Rain Gutters
Parking Features Attached Carport, Additional Parking, Alley Access, Epoxy Flooring, Garage, Garage Door Opener, Garage Faces Rear
Garage Spaces 2.0
Fence Fenced, Wood
Pool Gunite, In Ground, Pool
Community Features Curbs, Sidewalks
Utilities Available Cable Available, Electricity Available, Natural Gas Available, Sewer Available, Separate Meters, Water Available
Roof Type Composition
Building
Lot Description Interior Lot
Foundation Slab
Sewer Public Sewer
Water Public
Schools
Elementary Schools Choice Of School
Middle Schools Choice Of School
High Schools Choice Of School
School District Garland Isd
Read Less
GET MORE INFORMATION
- Homes for Sale in Waco HOT
- Homes for Sale in Woodway
- Homes for Sale in Lorena
- Homes for Sale in Mcgregor
- Homes for Sale in China Spring
- Homes for sale in Gatesville
- Homes for Sale in Crawford
- Homes for Sale in Valley Mills
- Luxury Homes $500,000 Up
- Million Dollar Homes Waco HOT
- Home for Sale in Temple -Belton
- Premium Homes $250,000 - $499,999

