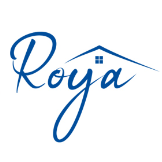For more information regarding the value of a property, please contact us for a free consultation.
4709 Park Bend DR Fort Worth, TX 76137
Want to know what your home might be worth? Contact us for a FREE valuation!

Our team is ready to help you sell your home for the highest possible price ASAP
Key Details
Sold Price $320,000
Property Type Single Family Home
Sub Type Single Family Residence
Listing Status Sold
Purchase Type For Sale
Square Footage 2,269 sqft
Price per Sqft $141
Subdivision Park Place Add
MLS Listing ID 20811704
Style Traditional,Detached
Bedrooms 4
Full Baths 2
Half Baths 1
HOA Fees $9/ann
Year Built 1997
Lot Size 5,488 Sqft
Property Sub-Type Single Family Residence
Property Description
Step into this two-story, 4-bedroom beauty! With over 2000 sq ft of thoughtfully designed living space, this home offers both comfort and versatility. On the first floor, you will find a bonus room perfect for use as a private office, cozy den or entertainment space. The spacious living room flows seamlessly into the open-concept kitchen, ideal for gatherings or family dinners. Off of the kitchen is a formal dining room that adds an elegant touch. A convenient half-bath rounds out the main level. Upstairs, the primary suite features a private bath with dual sinks, separate bath and shower, and ample closet space. Three additional bedrooms and a second full bath provide plenty of room for family or guests. Outside, enjoy the low-maintenance backyard, perfect for relaxing or entertaining! Don't miss the chance to make this charming property your forever home!
Location
State TX
County Tarrant
Community Curbs, Sidewalks
Interior
Heating Central, Fireplace(s)
Cooling Central Air, Ceiling Fan(s), Electric
Flooring Carpet, Ceramic Tile
Fireplaces Number 1
Fireplaces Type Family Room, Gas, Masonry, Wood Burning
Laundry Washer Hookup, Electric Dryer Hookup, Laundry in Utility Room
Exterior
Exterior Feature Rain Gutters
Parking Features Additional Parking, Alley Access, Garage, Garage Door Opener, Kitchen Level, Garage Faces Rear
Garage Spaces 2.0
Fence Fenced, Wood
Pool None
Community Features Curbs, Sidewalks
Utilities Available Electricity Available, Electricity Connected, Sewer Available, Water Available, Cable Available
Roof Type Composition
Building
Lot Description Interior Lot, Landscaped
Foundation Slab
Sewer Public Sewer
Water Public
Schools
Elementary Schools Bluebonnet
Middle Schools Fossil Hill
High Schools Fossilridg
School District Keller Isd
Read Less
GET MORE INFORMATION
- Homes for Sale in Waco HOT
- Homes for Sale in Woodway
- Homes for Sale in Lorena
- Homes for Sale in Mcgregor
- Homes for Sale in China Spring
- Homes for sale in Gatesville
- Homes for Sale in Crawford
- Homes for Sale in Valley Mills
- Luxury Homes $500,000 Up
- Million Dollar Homes Waco HOT
- Home for Sale in Temple -Belton
- Premium Homes $250,000 - $499,999

