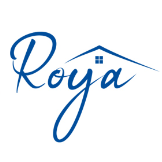For more information regarding the value of a property, please contact us for a free consultation.
4015 Benchmark LN Frisco, TX 75034
Want to know what your home might be worth? Contact us for a FREE valuation!

Our team is ready to help you sell your home for the highest possible price ASAP
Key Details
Sold Price $1,350,000
Property Type Single Family Home
Sub Type Single Family Residence
Listing Status Sold
Purchase Type For Sale
Square Footage 4,664 sqft
Price per Sqft $289
Subdivision Park Place Estates Ph1
MLS Listing ID 20789716
Style Traditional,Detached
Bedrooms 5
Full Baths 4
Half Baths 1
HOA Fees $72/ann
Year Built 2012
Annual Tax Amount $19,231
Lot Size 0.257 Acres
Property Sub-Type Single Family Residence
Property Description
Much Desired Park Place Home ..An Entertainer's Dream!
Welcome to this stunning custom Drees home, where luxury and elegance meet every need for the ultimate entertainer's lifestyle. This home's kitchen is a true showstopper, featuring pristine white cabinets that create a bright and inviting atmosphere. The cabinets are beautifully complemented by under-cabinet lighting, which adds a warm, soft glow and enhances the overall aesthetic. Glass-fronted upper cabinets offer a touch of elegance and provide the perfect display space for your finest dishes or glassware. Chef's kitchen complete with an oversized island, commercial-grade gas stove, double ovens, a butler's pantry, and a beautifully designed iron-gated wine grotto. Expansive floor-to-ceiling windows fill the home with natural light offering breathtaking views of your private backyard oasis. The heated pool,spa,outdoor fireplace, outdoor kitchen and outdoor shower are ideal for year-round enjoyment.Immaculate hand-scraped wood floors guide you to the private, custom-paneled study with French doors, perfect for a quiet workspace. The main floor features a spacious primary bedroom retreat with a coffee or wine bar and a luxurious bath connected to the laundry room, showcasing his and hers walk-in closets, separate vanities, an oversized walk-in shower, and a soaking tub. First floor offers additional bedroom with ensuite.
Upstairs, the spiral staircase leads to a separate media and game room, complete with surround sound for an immersive experience. The upper level also includes a secondary ensuite and two additional bedrooms sharing a Jack-and-Jill bath, providing ample space for family or guests.
This home offers plenty of parking with a split 3-car garage, ensuring convenience and storage. Located near Frisco's trendy restaurants, vibrant activities, sports venues, and shopping destinations, this home delivers the finest details for both indoor and outdoor living..ready to impress!
Location
State TX
County Denton
Community Playground, Curbs, Sidewalks
Rooms
Other Rooms Garage(s)
Interior
Heating Central, Natural Gas
Cooling Central Air, Ceiling Fan(s), Electric
Flooring Carpet, Ceramic Tile, Tile, Wood
Fireplaces Number 2
Fireplaces Type Gas, Gas Log, Gas Starter
Exterior
Exterior Feature Fire Pit, Lighting, Outdoor Grill, Outdoor Kitchen, Outdoor Living Area, Outdoor Shower, Private Yard, Rain Gutters
Parking Features Garage Faces Front, Garage, Garage Door Opener
Garage Spaces 3.0
Fence Wood
Pool Heated, In Ground, Outdoor Pool, Pool, Private, Pool/Spa Combo, Salt Water
Community Features Playground, Curbs, Sidewalks
Utilities Available Sewer Available, Water Available, Cable Available
Roof Type Composition
Building
Foundation Slab
Sewer Public Sewer
Water Public
Schools
Elementary Schools Vaughn
Middle Schools Pioneer
High Schools Wakeland
School District Frisco Isd
Read Less
GET MORE INFORMATION
- Homes for Sale in Waco HOT
- Homes for Sale in Woodway
- Homes for Sale in Lorena
- Homes for Sale in Mcgregor
- Homes for Sale in China Spring
- Homes for sale in Gatesville
- Homes for Sale in Crawford
- Homes for Sale in Valley Mills
- Luxury Homes $500,000 Up
- Million Dollar Homes Waco HOT
- Home for Sale in Temple -Belton
- Premium Homes $250,000 - $499,999



