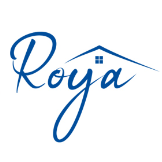For more information regarding the value of a property, please contact us for a free consultation.
34 Morrow DR Bedford, TX 76021
Want to know what your home might be worth? Contact us for a FREE valuation!

Our team is ready to help you sell your home for the highest possible price ASAP
Key Details
Sold Price $225,000
Property Type Single Family Home
Sub Type Single Family Residence
Listing Status Sold
Purchase Type For Sale
Square Footage 1,039 sqft
Price per Sqft $216
Subdivision Morrow Green Garden Homes
MLS Listing ID 20841861
Style Traditional
Bedrooms 2
Full Baths 1
Half Baths 1
HOA Fees $355/mo
Year Built 1983
Annual Tax Amount $4,094
Lot Size 1,219 Sqft
Property Sub-Type Single Family Residence
Property Description
This exceptional one-story garden home is in pristine condition and ready for immediate move-in. Upon entry, you are greeted by an open floor plan that effortlessly combines function and comfort. The spacious living room is the heart of the home, featuring a charming brick fireplace that adds both warmth and character, along with windows that fill the space with natural light. The kitchen is both efficient and inviting, offering generous cabinet space, sleek countertops, and a breakfast bar that creates a seamless connection to the living room making it perfect for entertaining. The home also boasts a full-sized dining room, providing an excellent space for hosting family gatherings. The primary bedroom is a serene retreat, offering ample space for relaxation. It includes an en-suite bath with a convenient linen closet and a sizable walk-in closet. The second bedroom is situated for added privacy, making it an ideal guest room or home office to suit your needs. Throughout the home, you'll find beautiful wood laminate flooring, adding both style and durability, with cozy carpeting in the primary bedroom for added comfort. The welcoming covered porch at the front entrance is perfect for outdoor seating, offering a great spot to relax or greet guests. The private back patio, surrounded by a wood fence and featuring low-maintenance artificial grass is an ideal space to unwind. Storage is abundant, with ample closet space throughout the home and an oversized two-car detached garage that provides plenty of room for parking and additional storage. As a resident, you'll also enjoy the added benefit of HOA amenities including access to a community pool, clubhouse, and tennis courts. The HOA also covers front yard maintenance, exterior insurance including the roof and exterior upkeep. This home truly has it all: style, comfort & functionality. It is designed for easy living, with thoughtful details and a layout that maximizes space and flow. Come see today! No sign in yard.
Location
State TX
County Tarrant
Community Sidewalks
Interior
Heating Central, Electric, Heat Pump
Cooling Central Air, Ceiling Fan(s), Electric
Flooring Carpet, Laminate
Fireplaces Number 1
Fireplaces Type Electric, Family Room, Masonry
Laundry Washer Hookup, Electric Dryer Hookup, Laundry in Utility Room, Stacked
Exterior
Parking Features Door-Single, Garage Faces Front, Garage, Garage Door Opener
Garage Spaces 2.0
Fence Privacy, Wood
Pool None
Community Features Sidewalks
Utilities Available Sewer Available, Water Available, Cable Available
Amenities Available Maintenance Front Yard
Roof Type Composition
Building
Lot Description Interior Lot, Landscaped, Sprinkler System
Foundation Slab
Sewer Public Sewer
Water Public
Schools
Elementary Schools Shadybrook
High Schools Bell
School District Hurst-Euless-Bedford Isd
Read Less
GET MORE INFORMATION
- Homes for Sale in Waco HOT
- Homes for Sale in Woodway
- Homes for Sale in Lorena
- Homes for Sale in Mcgregor
- Homes for Sale in China Spring
- Homes for sale in Gatesville
- Homes for Sale in Crawford
- Homes for Sale in Valley Mills
- Luxury Homes $500,000 Up
- Million Dollar Homes Waco HOT
- Home for Sale in Temple -Belton
- Premium Homes $250,000 - $499,999

