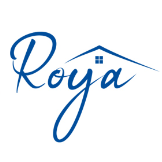For more information regarding the value of a property, please contact us for a free consultation.
4286 Hearthside DR Grapevine, TX 76051
Want to know what your home might be worth? Contact us for a FREE valuation!

Our team is ready to help you sell your home for the highest possible price ASAP
Key Details
Sold Price $489,900
Property Type Single Family Home
Sub Type Single Family Residence
Listing Status Sold
Purchase Type For Sale
Square Footage 1,845 sqft
Price per Sqft $265
Subdivision Countryside Estates Add
MLS Listing ID 20827275
Style Traditional,Detached
Bedrooms 3
Full Baths 2
Year Built 1989
Annual Tax Amount $7,430
Lot Size 8,712 Sqft
Property Sub-Type Single Family Residence
Property Description
SHOWINGS BEGIN SATURDAY, FEB 1ST.
Welcome to this charming one-story house nestled on a tranquil cul-de-sac. Situated on an oversized lot, this home has been meticulously updated including new paint and lighting. The heart of the home is the newly remodeled kitchen, showcasing a stylish backsplash, vent a hood, & new appliances. Dining room is adorned with a charming window seat, offering a cozy nook where you can enjoy the fireplace which wraps around the corner to the family room. The family room is comfortable with wood floors, a vaulted & beamed ceiling & windows overlooking the backyard. Hall bath has been renovated with new mirrors, flooring, tile, shower enclosure & vanity. The master bedroom provides a tranquil retreat with its cozy fireplace & ensuite bath including dual sinks & walk in closet. The highlight of this property is the vast backyard, an ideal space for outdoor activities & entertaining. Complete with electricity, a cute shed can be transformed into a playhouse, a she shed, or office.
Location
State TX
County Tarrant
Community Curbs, Sidewalks
Interior
Heating Central, Natural Gas
Cooling Central Air, Ceiling Fan(s), Electric
Fireplaces Number 2
Fireplaces Type Insert, Living Room, Metal
Laundry Laundry in Utility Room
Exterior
Exterior Feature Lighting, Rain Gutters, Storage
Parking Features Driveway, Enclosed, Garage Faces Front, Garage, Garage Door Opener, Inside Entrance, Kitchen Level, Side By Side
Garage Spaces 2.0
Fence Wood
Pool None
Community Features Curbs, Sidewalks
Utilities Available Electricity Connected, Natural Gas Available, Sewer Available, Separate Meters, Underground Utilities, Water Available, Cable Available
Roof Type Composition
Building
Lot Description Back Yard, Cul-De-Sac, Interior Lot, Irregular Lot, Lawn, Landscaped, Many Trees, Subdivision, Sprinkler System
Foundation Slab
Sewer Public Sewer
Water Public
Schools
Elementary Schools Taylor
Middle Schools Colleyville
High Schools Grapevine
School District Grapevine-Colleyville Isd
Read Less
GET MORE INFORMATION
- Homes for Sale in Waco HOT
- Homes for Sale in Woodway
- Homes for Sale in Lorena
- Homes for Sale in Mcgregor
- Homes for Sale in China Spring
- Homes for sale in Gatesville
- Homes for Sale in Crawford
- Homes for Sale in Valley Mills
- Luxury Homes $500,000 Up
- Million Dollar Homes Waco HOT
- Home for Sale in Temple -Belton
- Premium Homes $250,000 - $499,999

