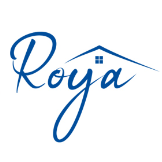For more information regarding the value of a property, please contact us for a free consultation.
629 Meadowcrest DR Highland Village, TX 75077
Want to know what your home might be worth? Contact us for a FREE valuation!

Our team is ready to help you sell your home for the highest possible price ASAP
Key Details
Sold Price $595,000
Property Type Single Family Home
Sub Type Single Family Residence
Listing Status Sold
Purchase Type For Sale
Square Footage 2,865 sqft
Price per Sqft $207
Subdivision Highland Meadows
MLS Listing ID 20828992
Style Detached
Bedrooms 4
Full Baths 3
Year Built 1990
Annual Tax Amount $9,337
Lot Size 9,191 Sqft
Property Sub-Type Single Family Residence
Property Description
Home is professionally furnished including housewares, decor, etc. (can be purchased for $15k on top of list price for a total of $610k) and has been a corporate rental managed by Texas Corporate Homes specializing in midterm and STR having made $38k in 6 mos. ($76k expected in full year) in revenue from June - Dec 2024. Owner is looking to sell the property turn-key with the new owner stepping into the corporate rental program (not required) or moving into the beautiful home.
Experience the perfect blend of modern updates and original character in this Highland Village home! Nearly 3,000 square feet of living space encompass four bedrooms, three bathrooms, two living areas, and two dining areas. The first floor, bathed in natural light from large windows, feels bright and open thanks to its airy layout. A thoughtful floor plan provides a primary ensuite plus a secondary bedroom and full bath on the main level, with two additional bedrooms sharing a full bath upstairs. Generous storage options include walk-in closets for every bedroom, a dedicated laundry room, a kitchen pantry, and a beautifully renovated wet bar. Recent improvements feature new hardwood floors and carpet. The kitchen remodel introduced an expanded island, quartz countertops, refreshed cabinet doors, plus a new dishwasher and stove top. In 2020, new systems were installed—furnace, water heater, downstairs AC units, and roof. Mature trees and a privacy fence enclose the backyard and patio, offering abundant space to create an expansive outdoor living area.
Location
State TX
County Denton
Community Curbs
Interior
Heating Central, Fireplace(s), Natural Gas
Cooling Central Air, Electric
Flooring Carpet, Tile, Wood
Fireplaces Number 1
Fireplaces Type Den, Gas Starter, Masonry, Raised Hearth, Wood Burning
Laundry Washer Hookup, Electric Dryer Hookup, Laundry in Utility Room
Exterior
Exterior Feature Lighting, Private Yard, Rain Gutters
Parking Features Additional Parking, Concrete, Door-Single, Driveway, Garage, Garage Door Opener, Garage Faces Rear
Garage Spaces 2.0
Fence Wood
Pool None
Community Features Curbs
Utilities Available Electricity Connected, Natural Gas Available, Sewer Available, Separate Meters, Water Available, Cable Available
Roof Type Composition
Building
Lot Description Interior Lot, Subdivision, Sprinkler System, Few Trees
Foundation Slab
Sewer Public Sewer
Water Public
Schools
Elementary Schools Highland Village
Middle Schools Briarhill
High Schools Marcus
School District Lewisville Isd
Read Less
GET MORE INFORMATION
- Homes for Sale in Waco HOT
- Homes for Sale in Woodway
- Homes for Sale in Lorena
- Homes for Sale in Mcgregor
- Homes for Sale in China Spring
- Homes for sale in Gatesville
- Homes for Sale in Crawford
- Homes for Sale in Valley Mills
- Luxury Homes $500,000 Up
- Million Dollar Homes Waco HOT
- Home for Sale in Temple -Belton
- Premium Homes $250,000 - $499,999

