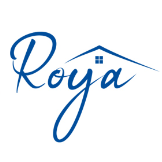For more information regarding the value of a property, please contact us for a free consultation.
11253 Classic LN Frisco, TX 75033
Want to know what your home might be worth? Contact us for a FREE valuation!

Our team is ready to help you sell your home for the highest possible price ASAP
Key Details
Sold Price $799,000
Property Type Single Family Home
Sub Type Single Family Residence
Listing Status Sold
Purchase Type For Sale
Square Footage 4,246 sqft
Price per Sqft $188
Subdivision Shaddock Creek Estates Ph 3
MLS Listing ID 20689250
Style Traditional,Detached
Bedrooms 4
Full Baths 3
Half Baths 1
HOA Fees $60/ann
Year Built 2006
Annual Tax Amount $11,445
Lot Size 7,361 Sqft
Property Sub-Type Single Family Residence
Property Description
Priced to sell, below neighborhood market at 799K.This home is in the heart of Frisco in Shaddock Creek Estates premier location. Handsome hardwood floors in the entry, kitchen & breakfast room. Downstairs bonus room is spacious located off the family room. Stone fireplace anchors the family room with vaulted ceiling. Open floor plan. The kitchen has so much counter space & a large island with seating. Newer SS appliances with the kitchen being plumbed for gas. Downstairs master suite includes a bay window with sitting area, separate vanities, granite counter tops, separate shower and tub. Wrought iron staircase leads to a secluded office with French doors located mid-level within the round turret. As you continue upstairs you will be delighted at the openness & the large secondary bedrooms, with two full baths, game room with a granite wet bar & a multi-level media room. Roof & Gutters 2023. Convenient to North Dallas Toll road. Mechanical gate driveway 3 car garage, community pool and trails. Exemplary schools that are walkable from home. Incredible opportunity.
Location
State TX
County Denton
Community Park, Pool, Curbs, Sidewalks
Interior
Heating Fireplace(s), Natural Gas
Cooling Ceiling Fan(s), Electric, Zoned
Flooring Carpet, Tile, Wood
Fireplaces Number 1
Fireplaces Type Family Room, Gas Starter, Wood Burning
Laundry Washer Hookup, Electric Dryer Hookup, Gas Dryer Hookup, Laundry in Utility Room
Exterior
Exterior Feature Rain Gutters
Parking Features Door-Single, Driveway, Electric Gate, Garage Faces Rear
Garage Spaces 3.0
Fence Electric, Wood
Pool None, Community
Community Features Park, Pool, Curbs, Sidewalks
Utilities Available Natural Gas Available, Sewer Available, Separate Meters, Water Available, Cable Available
Roof Type Composition
Building
Lot Description Interior Lot, Landscaped, Subdivision, Sprinkler System
Foundation Slab
Sewer Public Sewer
Water Public
Schools
Elementary Schools Pink
Middle Schools Griffin
High Schools Wakeland
School District Frisco Isd
Read Less
GET MORE INFORMATION
- Homes for Sale in Waco HOT
- Homes for Sale in Woodway
- Homes for Sale in Lorena
- Homes for Sale in Mcgregor
- Homes for Sale in China Spring
- Homes for sale in Gatesville
- Homes for Sale in Crawford
- Homes for Sale in Valley Mills
- Luxury Homes $500,000 Up
- Million Dollar Homes Waco HOT
- Home for Sale in Temple -Belton
- Premium Homes $250,000 - $499,999

