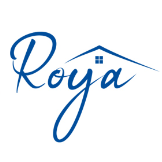For more information regarding the value of a property, please contact us for a free consultation.
12604 Pepperidge AVE Denton, TX 76207
Want to know what your home might be worth? Contact us for a FREE valuation!

Our team is ready to help you sell your home for the highest possible price ASAP
Key Details
Sold Price $605,000
Property Type Single Family Home
Sub Type Single Family Residence
Listing Status Sold
Purchase Type For Sale
Square Footage 1,946 sqft
Price per Sqft $310
Subdivision Robson Ranch Unit 28-1
MLS Listing ID 20726925
Style Detached
Bedrooms 2
Full Baths 2
Half Baths 1
HOA Fees $155
Year Built 2023
Annual Tax Amount $12,533
Lot Size 6,969 Sqft
Property Sub-Type Single Family Residence
Property Description
This 2023 BELLA is waiting for its new owner. It has been meticulously cared-for. Over $90,000 in upgrades including wood floors, quartz countertops, ceiling fans, crown molding, pocket door and more. 2 beds, 2.5 baths a den and 2-car garage PLUS golf cart garage. Primary bedroom provides a spacious (14 x 7) walk-in closet, and luxurious ensuite bath. The second bedroom has its own ensuite bath. The kitchen is appointed with a GE Profile 5-burner cooktop, GE Profile 30in. wall oven with Advantium Microwave, cabinet pull-outs, recycle bin and a generous pantry. The tastefully landscaped backyard and 12 x 10 covered patio overlook the greenbelt area for added spaciousness.
Robson Ranch is a Active Adult Community with something for everyone. Golf, Tennis, Bocce Ball, Pickleball, many clubs; fitness center, lagoon pool & indoor pool and so much more. Its a great place to start your new adventure!
Location
State TX
County Denton
Community Clubhouse, Curbs, Fitness Center, Golf, Other, Pool, Restaurant, Sauna, Sidewalks, Tennis Court(S), Trails/Paths, Gated
Interior
Heating Central
Cooling Central Air, Ceiling Fan(s)
Flooring Carpet, Tile, Wood
Laundry Washer Hookup, Electric Dryer Hookup, Laundry in Utility Room
Exterior
Parking Features Garage Faces Front, Golf Cart Garage, Inside Entrance, Kitchen Level
Garage Spaces 3.0
Pool None, Community
Community Features Clubhouse, Curbs, Fitness Center, Golf, Other, Pool, Restaurant, Sauna, Sidewalks, Tennis Court(s), Trails/Paths, Gated
Utilities Available Electricity Available, Sewer Available, Water Available
Roof Type Composition
Building
Lot Description Backs to Greenbelt/Park
Foundation Slab
Sewer Public Sewer
Water Public
Schools
Elementary Schools Ponder
High Schools Ponder
School District Ponder Isd
Read Less
GET MORE INFORMATION
- Homes for Sale in Waco HOT
- Homes for Sale in Woodway
- Homes for Sale in Lorena
- Homes for Sale in Mcgregor
- Homes for Sale in China Spring
- Homes for sale in Gatesville
- Homes for Sale in Crawford
- Homes for Sale in Valley Mills
- Luxury Homes $500,000 Up
- Million Dollar Homes Waco HOT
- Home for Sale in Temple -Belton
- Premium Homes $250,000 - $499,999

