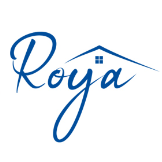For more information regarding the value of a property, please contact us for a free consultation.
5119 Rossland RD Abilene, TX 79606
Want to know what your home might be worth? Contact us for a FREE valuation!

Our team is ready to help you sell your home for the highest possible price ASAP
Key Details
Sold Price $457,500
Property Type Single Family Home
Sub Type Single Family Residence
Listing Status Sold
Purchase Type For Sale
Square Footage 2,700 sqft
Price per Sqft $169
Subdivision The Harvest Add
MLS Listing ID 20752482
Style Traditional,Detached
Bedrooms 4
Full Baths 3
HOA Fees $50/ann
Year Built 2024
Annual Tax Amount $26
Lot Size 0.270 Acres
Property Sub-Type Single Family Residence
Property Description
Dwell Homes continues to impress with this 4 bedroom, 3 bath, brand new construction, located in Phase 2 of The Harvest. Also offering 10K YOUR way for closing costs, upgrades, or point buy down! With a modern stucco exterior and High Quality finishes inside, this 2,700 SF floor plan will sell itself. The open concept is accented with LVP flooring, Quartz Countertops, Decorative lighting and plumbing fixtures, and stainless steel appliances, creating the quality, modern aesthetic that IS Dwell Homes. The split bedroom arrangement provides for a private primary that is ensuite. Features include double sinks, garden tub, stand alone shower, and an ample walk in closet. There is also a flex room for a great office option. Outside, a 6 ft privacy fence encloses the landscaped yard, maintained with a sprinkler system, and a covered patio. Community features to include a pool and lazy river! Be a part of what's new! Estimated completion March 1, 2025.
Location
State TX
County Taylor
Interior
Heating Central, Electric, Fireplace(s)
Cooling Central Air, Ceiling Fan(s), Electric
Flooring Luxury Vinyl, Luxury VinylPlank
Fireplaces Number 1
Fireplaces Type Gas Starter, Living Room
Laundry Washer Hookup, Electric Dryer Hookup, Laundry in Utility Room
Exterior
Exterior Feature Private Yard
Parking Features Driveway, Garage Faces Front, Garage
Garage Spaces 2.0
Fence Back Yard, Privacy, Wood
Pool None
Utilities Available Sewer Available, Water Available
Roof Type Composition
Building
Lot Description Back Yard, Lawn, Landscaped, Subdivision, Sprinkler System
Foundation Slab
Sewer Public Sewer
Water Public
Schools
Elementary Schools Wylie West
High Schools Wylie
School District Wylie Isd, Taylor Co.
Read Less
GET MORE INFORMATION
- Homes for Sale in Waco HOT
- Homes for Sale in Woodway
- Homes for Sale in Lorena
- Homes for Sale in Mcgregor
- Homes for Sale in China Spring
- Homes for sale in Gatesville
- Homes for Sale in Crawford
- Homes for Sale in Valley Mills
- Luxury Homes $500,000 Up
- Million Dollar Homes Waco HOT
- Home for Sale in Temple -Belton
- Premium Homes $250,000 - $499,999

