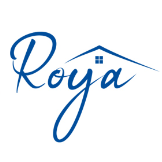For more information regarding the value of a property, please contact us for a free consultation.
1015 Clydeview RD Forney, TX 75126
Want to know what your home might be worth? Contact us for a FREE valuation!

Our team is ready to help you sell your home for the highest possible price ASAP
Key Details
Sold Price $425,000
Property Type Single Family Home
Sub Type Single Family Residence
Listing Status Sold
Purchase Type For Sale
Square Footage 2,752 sqft
Price per Sqft $154
Subdivision Devonshire Village 10B
MLS Listing ID 20620445
Style Traditional,Detached
Bedrooms 4
Full Baths 3
HOA Fees $50/qua
Year Built 2021
Annual Tax Amount $13,505
Lot Size 6,838 Sqft
Property Sub-Type Single Family Residence
Property Description
Stunning curb appeal! METICULOUSLY MAINTAINED, two-story home, formal foyer features decorative art niches & adjacent dining. UPGRADES throughout, PLUS STUDY nestled on a quiet, interior lot, featuring an open-concept family room & kitchen, upstairs game room, & formal dining room. Tile flooring extends throughout the common areas, with carpet in bedrooms. Retreat to the expansive primary suite with sitting area, charming window seat, 5-piece ensuite, & spacious walk-in closet. Chefs kitchen is equipped with a center island, walk-in pantry, built-in buffet, & SS appliances, including gas cooktop. Large windows line the family room, allowing beautiful natural light to flood the space. Two additional bedrooms are located downstairs, with the fourth bedroom & full bath are upstairs, creating an ideal guest retreat. Backyard oasis features covered rear patio & custom built gazebo, perfect for entertaining! Great community amenities & location! 80 inch TV with Bose sound system included!!
Location
State TX
County Kaufman
Community Clubhouse, Park, Pool, Trails/Paths, Curbs, Sidewalks
Rooms
Other Rooms Gazebo
Interior
Heating Central, Electric, Natural Gas
Cooling Central Air, Ceiling Fan(s), Electric
Flooring Carpet, Ceramic Tile
Laundry Washer Hookup, Electric Dryer Hookup, Laundry in Utility Room
Exterior
Exterior Feature Garden, Lighting, Rain Gutters
Parking Features Garage Faces Front, Garage, Garage Door Opener, Inside Entrance, Kitchen Level, Lighted
Garage Spaces 2.0
Fence Back Yard, Fenced, Gate, Wood
Pool None, Community
Community Features Clubhouse, Park, Pool, Trails/Paths, Curbs, Sidewalks
Utilities Available Cable Available, Natural Gas Available, Municipal Utilities, Sewer Available, Separate Meters, Water Available
Roof Type Composition
Building
Lot Description Back Yard, Interior Lot, Lawn, Landscaped, Subdivision, Sprinkler System, Few Trees
Foundation Slab
Sewer Public Sewer
Water Public
Schools
Elementary Schools Crosby
Middle Schools Brown
High Schools North Forney
School District Forney Isd
Others
Special Listing Condition Standard
Read Less
GET MORE INFORMATION
- Homes for Sale in Waco HOT
- Homes for Sale in Woodway
- Homes for Sale in Lorena
- Homes for Sale in Mcgregor
- Homes for Sale in China Spring
- Homes for sale in Gatesville
- Homes for Sale in Crawford
- Homes for Sale in Valley Mills
- Luxury Homes $500,000 Up
- Million Dollar Homes Waco HOT
- Home for Sale in Temple -Belton
- Premium Homes $250,000 - $499,999

