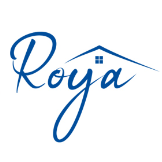For more information regarding the value of a property, please contact us for a free consultation.
1073 Happy Holly RD Lavon, TX 75166
Want to know what your home might be worth? Contact us for a FREE valuation!

Our team is ready to help you sell your home for the highest possible price ASAP
Key Details
Sold Price $289,990
Property Type Townhouse
Sub Type Townhouse
Listing Status Sold
Purchase Type For Sale
Square Footage 1,519 sqft
Price per Sqft $190
Subdivision Elevon South
MLS Listing ID 20731513
Style Traditional
Bedrooms 3
Full Baths 2
Half Baths 1
HOA Fees $155/mo
Year Built 2024
Lot Size 2,613 Sqft
Property Sub-Type Townhouse
Property Description
MLS# 20731513 - Built by Pacesetter Homes - Ready Now! ~ Welcome to this beautiful Twin Home within the Elevon Community! With the master bedroom conveniently located on the main floor. The open kitchen seamlessly flows into the living area, perfect for entertaining. The main areas downstairs feature LVP flooring for a modern touch, while the bedrooms and upstairs area are carpeted for comfort. Upstairs, you'll find two additional bedrooms and a versatile loft space, ideal for a home office or play area. This home combines style and functionality, offering plenty of space for everyday living and entertaining!
Location
State TX
County Collin
Community Clubhouse, Dock, Fishing, Other, Playground, Park, Pool, Tennis Court(S), Trails/Paths, Community Mailbox, Curbs, Sidewalks
Interior
Heating Central, ENERGY STAR Qualified Equipment, Heat Pump, Natural Gas
Cooling Central Air, Ceiling Fan(s), Electric, ENERGY STAR Qualified Equipment
Flooring Carpet, Ceramic Tile, Luxury Vinyl, Luxury VinylPlank
Laundry Washer Hookup, Electric Dryer Hookup
Exterior
Exterior Feature Private Yard, Rain Gutters
Parking Features Garage Faces Front, Garage, Garage Door Opener
Garage Spaces 1.0
Fence Back Yard, Fenced, Gate, Wood
Pool None, Community
Community Features Clubhouse, Dock, Fishing, Other, Playground, Park, Pool, Tennis Court(s), Trails/Paths, Community Mailbox, Curbs, Sidewalks
Utilities Available Natural Gas Available, Sewer Available, Separate Meters, Underground Utilities, Water Available, Cable Available
Roof Type Composition
Building
Lot Description Sprinkler System
Foundation Slab
Sewer Public Sewer
Water Community/Coop
Schools
Elementary Schools Nesmith
Middle Schools Leland Edge
High Schools Community
School District Community Isd
Read Less
GET MORE INFORMATION
- Homes for Sale in Waco HOT
- Homes for Sale in Woodway
- Homes for Sale in Lorena
- Homes for Sale in Mcgregor
- Homes for Sale in China Spring
- Homes for sale in Gatesville
- Homes for Sale in Crawford
- Homes for Sale in Valley Mills
- Luxury Homes $500,000 Up
- Million Dollar Homes Waco HOT
- Home for Sale in Temple -Belton
- Premium Homes $250,000 - $499,999

