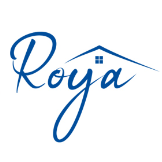For more information regarding the value of a property, please contact us for a free consultation.
3333 Kelsey CT Flower Mound, TX 75028
Want to know what your home might be worth? Contact us for a FREE valuation!

Our team is ready to help you sell your home for the highest possible price ASAP
Key Details
Sold Price $675,000
Property Type Single Family Home
Sub Type Single Family Residence
Listing Status Sold
Purchase Type For Sale
Square Footage 3,108 sqft
Price per Sqft $217
Subdivision Glenwick Estate Ph 1
MLS Listing ID 20729801
Style Detached
Bedrooms 5
Full Baths 2
Half Baths 1
Year Built 1989
Annual Tax Amount $9,426
Lot Size 9,016 Sqft
Property Sub-Type Single Family Residence
Property Description
Stunning 5 Bedroom, 2.5 Bath Home with Luxurious Amenities
Welcome to your dream home! This beautifully maintained 5-bedroom, 2.5 bath home is perfect for comfortable living and entertaining. Five generously sized bedrooms offer plenty of space for family and guests.
The master bath was remodeled in 2022. Upstairs flooring, new windows, and exterior paint were also completed in 2022, ensuring a fresh, updated look throughout.
Gourmet Kitchen! Perfect for cooking and hosting, with ample storage and counter space.
Outdoor Oasis! The huge landscaped yard features a stunning heated pool and spa, perfect for year-round enjoyment. Relax under the newly added pergola, completed in 2022, and enjoy outdoor gatherings in style.
Energy Efficient! A newer roof and AC provide peace of mind and energy savings.
This home is truly move in ready and offers the perfect blend of modern updates and luxurious outdoor living. Don't miss this incredible opportunity!
Location
State TX
County Denton
Community Playground, Park, Sidewalks, Tennis Court(S), Trails/Paths
Interior
Heating Natural Gas
Cooling Electric
Flooring Carpet, Ceramic Tile, Hardwood
Fireplaces Number 1
Fireplaces Type Gas, Glass Doors, Gas Log, Living Room
Laundry Washer Hookup, Electric Dryer Hookup, Laundry in Utility Room
Exterior
Exterior Feature Garden, Lighting, Outdoor Living Area, Private Yard, Rain Gutters
Parking Features Driveway
Garage Spaces 2.0
Fence Fenced, Full, High Fence, Wood
Pool Heated, In Ground, Outdoor Pool, Pool, Private, Pool/Spa Combo
Community Features Playground, Park, Sidewalks, Tennis Court(s), Trails/Paths
Utilities Available Electricity Available, Natural Gas Available, Sewer Available, Separate Meters, Water Available, Cable Available
Roof Type Composition
Building
Lot Description Corner Lot, Cul-De-Sac, Landscaped, Many Trees, Sprinkler System
Foundation Slab
Sewer Public Sewer
Water Public
Schools
Elementary Schools Bridlewood
Middle Schools Clayton Downing
High Schools Marcus
School District Lewisville Isd
Others
Special Listing Condition Standard
Read Less
GET MORE INFORMATION
- Homes for Sale in Waco HOT
- Homes for Sale in Woodway
- Homes for Sale in Lorena
- Homes for Sale in Mcgregor
- Homes for Sale in China Spring
- Homes for sale in Gatesville
- Homes for Sale in Crawford
- Homes for Sale in Valley Mills
- Luxury Homes $500,000 Up
- Million Dollar Homes Waco HOT
- Home for Sale in Temple -Belton
- Premium Homes $250,000 - $499,999



