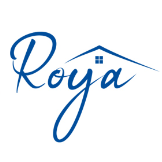For more information regarding the value of a property, please contact us for a free consultation.
5112 Pinehurst DR Frisco, TX 75034
Want to know what your home might be worth? Contact us for a FREE valuation!

Our team is ready to help you sell your home for the highest possible price ASAP
Key Details
Sold Price $1,799,000
Property Type Single Family Home
Sub Type Single Family Residence
Listing Status Sold
Purchase Type For Sale
Square Footage 5,286 sqft
Price per Sqft $340
Subdivision Stonebriar Sec I
MLS Listing ID 20596759
Style Traditional,Detached
Bedrooms 4
Full Baths 4
HOA Fees $252/mo
Year Built 1988
Annual Tax Amount $18,865
Lot Size 0.339 Acres
Property Sub-Type Single Family Residence
Property Description
Located in Frisco's prestigious Stonebriar Village neighborhood & backing up to Stonebriar Country Club hole #11 tee box. Gorgeous curb appeal welcomes you with the scored concrete circle driveway, lush landscaping & 10ft wrought iron front door. Gorgeous 21ft ceilings from the entry to the living room with beautiful views of the backyard and swimming pool. Executive study at front of home, and a master suite with a cozy fireplace and seating area. High end finishes throughout the home, a chefs dream kitchen with built in subzero refrigerator. Wet bars down & up. Entertain downstairs in the open kitchen and living room or upstairs game room with views of the golf course. Or relax at the backyard oasis & enjoy the diving board swimming pool & lush landscaping on property & the golf course. Oversized 3car garage. Roof is a 50 year synthetic composite tamko lamarite. Located within minutes of the best shops & restaurants near The Star & Legacy West.
Location
State TX
County Denton
Community Golf, Playground, Trails/Paths, Curbs, Gated, Sidewalks
Interior
Heating Central, ENERGY STAR Qualified Equipment, Natural Gas
Cooling Central Air, Ceiling Fan(s), Electric, ENERGY STAR Qualified Equipment
Flooring Carpet, Travertine, Wood
Fireplaces Number 3
Fireplaces Type Den, Gas Log, Gas Starter, Living Room, Primary Bedroom, Metal, Wood Burning
Equipment Intercom, Irrigation Equipment
Laundry Washer Hookup, Electric Dryer Hookup, Gas Dryer Hookup, Laundry in Utility Room
Exterior
Exterior Feature Balcony, Lighting, Private Yard, Rain Gutters
Parking Features Additional Parking, Circular Driveway, Concrete, Garage Faces Front, Garage, Garage Door Opener, Kitchen Level, Lighted, Oversized, Storage, Workshop in Garage
Garage Spaces 3.0
Fence Gate, Masonry, Wrought Iron
Pool Diving Board, Fenced, Heated, In Ground, Outdoor Pool, Pool, Private, Pool Sweep, Pool/Spa Combo, Waterfall
Community Features Golf, Playground, Trails/Paths, Curbs, Gated, Sidewalks
Utilities Available Electricity Connected, Natural Gas Available, Phone Available, Sewer Available, Separate Meters, Underground Utilities, Water Available, Cable Available
Roof Type Composition,Synthetic
Building
Lot Description Cul-De-Sac, Landscaped, Level, On Golf Course, Subdivision, Sprinkler System, Few Trees
Foundation Slab
Sewer Public Sewer
Water Public
Schools
Elementary Schools Hicks
Middle Schools Arbor Creek
High Schools Hebron
School District Lewisville Isd
Others
Special Listing Condition Standard
Read Less
GET MORE INFORMATION
- Homes for Sale in Waco HOT
- Homes for Sale in Woodway
- Homes for Sale in Lorena
- Homes for Sale in Mcgregor
- Homes for Sale in China Spring
- Homes for sale in Gatesville
- Homes for Sale in Crawford
- Homes for Sale in Valley Mills
- Luxury Homes $500,000 Up
- Million Dollar Homes Waco HOT
- Home for Sale in Temple -Belton
- Premium Homes $250,000 - $499,999

