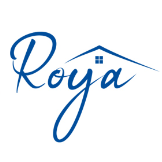For more information regarding the value of a property, please contact us for a free consultation.
5908 Turtle Creek DR Plano, TX 75093
Want to know what your home might be worth? Contact us for a FREE valuation!

Our team is ready to help you sell your home for the highest possible price ASAP
Key Details
Sold Price $1,199,980
Property Type Single Family Home
Sub Type Single Family Residence
Listing Status Sold
Purchase Type For Sale
Square Footage 4,584 sqft
Price per Sqft $261
Subdivision Willow Bend Polo Estates Ph B
MLS Listing ID 20585936
Style Mediterranean,Detached
Bedrooms 5
Full Baths 4
Half Baths 1
HOA Fees $66/ann
Year Built 1997
Annual Tax Amount $16,413
Lot Size 0.300 Acres
Property Sub-Type Single Family Residence
Property Description
Multiple offers received,The deadline for the offer is Monday, April 29th, at 5:00 PM. Please submit your best and highest offer. A stunning large corner estate with a ton of updates in the Willow Bend! Soaring ceilings and a magnificent staircase. The kitchen updated new quartz countertops, KitchenAid cooktop, microwave, dishwasher, and chandeliers. The family room with a wet bar, and a cast-stone fireplace. The main floor includes a master suite, a study, and a guest room. 2nd floor has a game room and 3 beds. Retreat to the elegant master suite, offering a see-through fireplace, a lavish travertine bathroom with a jet tub, and an expansive walk-in closet. Featuring new hardwood flooring throughout the main level and fresh carpeting upstairs. 3.5 bathrooms have new quartz countertops. fresh paint throughout the whole house, a new 3-car epoxy garage. A new air conditioning unit. Featuring a sparkling pool, and relaxing spa. A new roof will be installed next month.
Location
State TX
County Collin
Community Lake, Sidewalks
Interior
Heating Central, Natural Gas, Zoned
Cooling Central Air, Ceiling Fan(s), Electric, Zoned
Flooring Carpet, Ceramic Tile, Hardwood
Fireplaces Number 3
Fireplaces Type Gas Log, Gas Starter, Primary Bedroom, See Through
Exterior
Exterior Feature Rain Gutters
Parking Features Circular Driveway, Garage, Garage Door Opener
Garage Spaces 3.0
Fence Wood
Pool Gunite, In Ground, Pool, Pool/Spa Combo
Community Features Lake, Sidewalks
Utilities Available Sewer Available, Water Available, Cable Available
Roof Type Composition
Building
Lot Description Corner Lot, Cul-De-Sac, Interior Lot, Landscaped, Subdivision, Sprinkler System, Few Trees
Foundation Slab
Sewer Public Sewer
Water Public
Schools
Elementary Schools Centennial
Middle Schools Renner
High Schools Shepton
School District Plano Isd
Others
Special Listing Condition Standard
Read Less
GET MORE INFORMATION
- Homes for Sale in Waco HOT
- Homes for Sale in Woodway
- Homes for Sale in Lorena
- Homes for Sale in Mcgregor
- Homes for Sale in China Spring
- Homes for sale in Gatesville
- Homes for Sale in Crawford
- Homes for Sale in Valley Mills
- Luxury Homes $500,000 Up
- Million Dollar Homes Waco HOT
- Home for Sale in Temple -Belton
- Premium Homes $250,000 - $499,999

