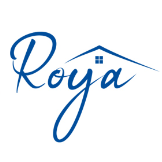For more information regarding the value of a property, please contact us for a free consultation.
3224 Centenary AVE University Park, TX 75225
Want to know what your home might be worth? Contact us for a FREE valuation!

Our team is ready to help you sell your home for the highest possible price ASAP
Key Details
Sold Price $6,500,000
Property Type Single Family Home
Sub Type Single Family Residence
Listing Status Sold
Purchase Type For Sale
Square Footage 6,905 sqft
Price per Sqft $941
Subdivision University Heights 08
MLS Listing ID 20529760
Style Traditional,Detached
Bedrooms 5
Full Baths 5
Half Baths 1
Year Built 1985
Lot Size 0.544 Acres
Property Sub-Type Single Family Residence
Property Description
Opportunities to own a TRUE DOUBLE LOT in UP rarely come up. Everything about this traditional and timeless home is one of a kind you won't find another like it. The thought spent creating multiple unique indoor-outdoor spaces will have you California Dreaming. Every space gives you a different vibe and is ideal for entertaining. The den off kitchen is perfect for cozy family nights, the oversized sun room is light and bright and opens up to the resort style pool with Pennsylvania Bluestone hardscaped patio and was made for sunny days and hosting friends for lunch, the formal living is anchored by an elegant stone fireplace and begs for deep conversation, inspiring study, and a grand dining room for gatherings. And that is just the main house. Adjacent lot features 2,553 sqft cabana house overlooks the turfed soccer yard and includes a full bathroom, eating area, upstairs multi-purpose area that is currently being used as a gym and clubhouse, and 3 car garage. 9,458sqft combined.
Location
State TX
County Dallas
Community Curbs, Sidewalks
Rooms
Other Rooms Kennel/Dog Run, Guest House
Interior
Heating Central, Fireplace(s), Natural Gas
Cooling Central Air, Ceiling Fan(s), Electric
Flooring Carpet, Ceramic Tile, Wood
Fireplaces Number 4
Fireplaces Type Den, Gas Log, Living Room, Masonry, Primary Bedroom
Equipment Intercom
Exterior
Exterior Feature Lighting, Private Yard, Rain Gutters
Parking Features Alley Access, Concrete, Covered, Driveway, Electric Gate, Garage, Garage Door Opener, Gated, Lighted, Garage Faces Rear
Garage Spaces 3.0
Fence Electric, Wood, Wrought Iron
Pool Gunite, In Ground, Outdoor Pool, Pool, Private, Pool/Spa Combo, Water Feature
Community Features Curbs, Sidewalks
Utilities Available Electricity Available, Electricity Connected, Natural Gas Available, Sewer Available, Separate Meters, Water Available, Cable Available
Roof Type Composition,Metal
Building
Lot Description Back Yard, Lawn, Landscaped, Sprinkler System, Few Trees
Foundation Pillar/Post/Pier
Sewer Public Sewer
Water Public
Schools
Elementary Schools Michael M Boone
Middle Schools Highland Park
High Schools Highland Park
School District Highland Park Isd
Others
Special Listing Condition Standard
Read Less
GET MORE INFORMATION
- Homes for Sale in Waco HOT
- Homes for Sale in Woodway
- Homes for Sale in Lorena
- Homes for Sale in Mcgregor
- Homes for Sale in China Spring
- Homes for sale in Gatesville
- Homes for Sale in Crawford
- Homes for Sale in Valley Mills
- Luxury Homes $500,000 Up
- Million Dollar Homes Waco HOT
- Home for Sale in Temple -Belton
- Premium Homes $250,000 - $499,999

