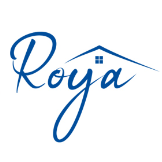For more information regarding the value of a property, please contact us for a free consultation.
4305 Colgate AVE Dallas, TX 75225
Want to know what your home might be worth? Contact us for a FREE valuation!

Our team is ready to help you sell your home for the highest possible price ASAP
Key Details
Sold Price $2,650,000
Property Type Single Family Home
Sub Type Single Family Residence
Listing Status Sold
Purchase Type For Sale
Square Footage 3,703 sqft
Price per Sqft $715
Subdivision Idlewild Annex
MLS Listing ID 20514601
Style Traditional,Detached
Bedrooms 4
Full Baths 4
Year Built 2001
Lot Size 8,276 Sqft
Property Sub-Type Single Family Residence
Property Description
Beautiful 2001 HPISD home in coveted Hyer Elementary. 4200 Total Square feet of living space in the 4 beds in the main house plus full quarters above detached garage with its own kitchenette. Beautifully updated and inviting floorplan showcases 10' ceilings with classic staircase entry flanking formal dining and living rooms. Front living could function as study with fireplace, pocket doors, and private access to the front patio. Light-filled kitchen overlooks living room and a bonus room—perfect for a downstairs playroom. Upstairs primary suite w magazine-worthy bath, plus three secondary beds and a laundry room. Outdoors find a spacious backyard w well-appointed patio, built-in grill and fire pit plus complete guest quarters above a detached two-car garage. Wonderful home in a coveted area, a short walk to Preston Center's shopping and dining, Saint Michael and Christ the King churches and schools, and a short drive to Downtown Dallas. Buyers & agent should verify all data
Location
State TX
County Dallas
Community Curbs, Sidewalks
Interior
Heating Central, Fireplace(s), Zoned
Cooling Central Air, Ceiling Fan(s), Zoned
Flooring Carpet, Hardwood, Tile
Fireplaces Number 2
Fireplaces Type Family Room
Laundry Washer Hookup, Electric Dryer Hookup, Laundry in Utility Room
Exterior
Exterior Feature Barbecue, Fire Pit, Outdoor Grill, Rain Gutters
Parking Features Additional Parking, Circular Driveway, Door-Multi, Garage, Gated
Garage Spaces 2.0
Pool None
Community Features Curbs, Sidewalks
Utilities Available Electricity Available, Natural Gas Available, Phone Available, Sewer Available, Separate Meters, Water Available, Cable Available
Roof Type Composition
Building
Lot Description Interior Lot, Sprinkler System
Foundation Slab
Sewer Public Sewer
Water Public
Schools
Elementary Schools Hyer
Middle Schools Highland Park
High Schools Highland Park
School District Highland Park Isd
Others
Special Listing Condition Standard
Read Less
GET MORE INFORMATION
- Homes for Sale in Waco HOT
- Homes for Sale in Woodway
- Homes for Sale in Lorena
- Homes for Sale in Mcgregor
- Homes for Sale in China Spring
- Homes for sale in Gatesville
- Homes for Sale in Crawford
- Homes for Sale in Valley Mills
- Luxury Homes $500,000 Up
- Million Dollar Homes Waco HOT
- Home for Sale in Temple -Belton
- Premium Homes $250,000 - $499,999



