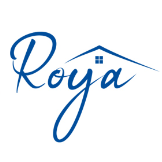For more information regarding the value of a property, please contact us for a free consultation.
6247 Lupton DR Dallas, TX 75225
Want to know what your home might be worth? Contact us for a FREE valuation!

Our team is ready to help you sell your home for the highest possible price ASAP
Key Details
Sold Price $2,995,000
Property Type Single Family Home
Sub Type Single Family Residence
Listing Status Sold
Purchase Type For Sale
Square Footage 6,363 sqft
Price per Sqft $470
Subdivision Prestonway Estates
MLS Listing ID 20312534
Style Traditional,Detached
Bedrooms 5
Full Baths 6
Year Built 2006
Annual Tax Amount $68,748
Lot Size 0.432 Acres
Property Sub-Type Single Family Residence
Property Description
At the crossroads of luxurious living and convenient location is this Preston Hollow traditional on .43 acres. Step inside and admire the grand staircase and beautiful hardwood floors before feasting your eyes on exceptional craftsmanship and elegant design. Love to entertain? This home is for you with the 800-bottle climate-controlled wine cellar, media room, and wet bar. The outdoor oasis features a modern pool with a spa, swim jet, and water features, the perfect backdrop for hosting special events or for everyday relaxation. The primary bedroom offers dual water closets and dual closets, while the additional bedrooms and baths are spacious and well-appointed. Cozy up to any of the five fireplaces in the winter, or enjoy the Texas summer in the beautifully landscaped backyard. The home also features a 3-car garage. The private school corridor is within easy reach, as is the Dallas North Tollway, Preston Royal, and Preston Center. Schedule a showing today!
Location
State TX
County Dallas
Interior
Heating Central
Cooling Central Air
Flooring Carpet, Ceramic Tile, Hardwood, Stone, Travertine, Wood
Fireplaces Number 3
Fireplaces Type Bedroom, Bath, Den, Double Sided, Family Room, Gas Log, Gas Starter, Living Room, Primary Bedroom, See Through
Equipment Home Theater
Laundry Washer Hookup, Electric Dryer Hookup
Exterior
Exterior Feature Gas Grill, Lighting, Outdoor Grill
Parking Features Circular Driveway, Driveway, Electric Gate, Garage
Garage Spaces 3.0
Fence Wood
Pool Cabana, Gunite, Heated, In Ground, Pool, Pool/Spa Combo, Water Feature
Utilities Available Cable Available, Electricity Connected, Sewer Available, Water Available
Roof Type Composition
Building
Lot Description Interior Lot, Landscaped, Many Trees, Sprinkler System
Foundation Slab
Sewer Public Sewer
Water Public
Schools
Elementary Schools Prestonhol
Middle Schools Benjamin Franklin
High Schools Hillcrest
School District Dallas Isd
Others
Special Listing Condition Standard
Read Less
GET MORE INFORMATION
- Homes for Sale in Waco HOT
- Homes for Sale in Woodway
- Homes for Sale in Lorena
- Homes for Sale in Mcgregor
- Homes for Sale in China Spring
- Homes for sale in Gatesville
- Homes for Sale in Crawford
- Homes for Sale in Valley Mills
- Luxury Homes $500,000 Up
- Million Dollar Homes Waco HOT
- Home for Sale in Temple -Belton
- Premium Homes $250,000 - $499,999

