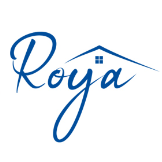For more information regarding the value of a property, please contact us for a free consultation.
823 Astaire AVE Duncanville, TX 75137
Want to know what your home might be worth? Contact us for a FREE valuation!

Our team is ready to help you sell your home for the highest possible price ASAP
Key Details
Sold Price $280,000
Property Type Single Family Home
Sub Type Single Family Residence
Listing Status Sold
Purchase Type For Sale
Square Footage 2,023 sqft
Price per Sqft $138
Subdivision Hollywood Park Sec 04
MLS Listing ID 20112918
Style Ranch,Detached
Bedrooms 4
Full Baths 2
Year Built 1986
Annual Tax Amount $4,383
Lot Size 5,662 Sqft
Property Sub-Type Single Family Residence
Property Description
Home with wonderful potential. Great floorplan with the kitchen open to the family room with a wood-burning fireplace. The kitchen has multiple workspaces including a breakfast bar with seating, and there is a stainless steel range and microwave. A spacious formal living area has an additional fireplace with a pretty wood mantle and surround, and this area also has an adjoining formal dining area with decorative wood trim. Walls of windows capture light, & the flooring consists of wood, ceramic tile, and carpeting. An ensuite bath in the master features a garden tub, dual sinks, a separate shower & walk-in closet. Separate utility room. A rear entry garage accessed thru the alley is always a plus, and the backyard is a great space for entertaining with its wood decking and cabana. Pyburn park is a few steps away Updates include in 2019 new 30-year roof, 2016 new AC condenser and coil, wood flooring, 2017 new carpet. Previous buyer backed out due to personal reasons before inspection.
Location
State TX
County Dallas
Interior
Heating Central, Electric
Cooling Central Air, Ceiling Fan(s), Electric
Flooring Carpet, Ceramic Tile, Wood
Fireplaces Number 2
Fireplaces Type Masonry, Wood Burning
Exterior
Exterior Feature Deck, Other
Parking Features Alley Access, Door-Multi, Driveway, Garage, Garage Door Opener, Garage Faces Rear
Garage Spaces 2.0
Fence Wood
Pool None
Utilities Available Sewer Available, Water Available
Roof Type Asphalt
Building
Foundation Slab
Sewer Public Sewer
Water Public
Schools
Elementary Schools Merrifield
Middle Schools Reed
High Schools Duncanville
School District Duncanville Isd
Others
Special Listing Condition Standard
Read Less
GET MORE INFORMATION
- Homes for Sale in Waco HOT
- Homes for Sale in Woodway
- Homes for Sale in Lorena
- Homes for Sale in Mcgregor
- Homes for Sale in China Spring
- Homes for sale in Gatesville
- Homes for Sale in Crawford
- Homes for Sale in Valley Mills
- Luxury Homes $500,000 Up
- Million Dollar Homes Waco HOT
- Home for Sale in Temple -Belton
- Premium Homes $250,000 - $499,999

