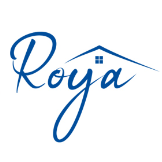For more information regarding the value of a property, please contact us for a free consultation.
5505 Allen LN Rowlett, TX 75088
Want to know what your home might be worth? Contact us for a FREE valuation!

Our team is ready to help you sell your home for the highest possible price ASAP
Key Details
Sold Price $395,000
Property Type Single Family Home
Sub Type Single Family Residence
Listing Status Sold
Purchase Type For Sale
Square Footage 2,052 sqft
Price per Sqft $192
Subdivision Dalrock Hieghts Add
MLS Listing ID 20178433
Style Traditional,Detached
Bedrooms 4
Full Baths 2
Half Baths 1
Year Built 1994
Annual Tax Amount $6,927
Lot Size 7,710 Sqft
Property Sub-Type Single Family Residence
Property Description
Pride of ownership and numerous upgrades shine in this well-maintained 4-bdrm home with great curb appeal, mature trees, lush green lawn, and alley access to the garage. Featuring a foyer and spacious LR with a freshly painted brick fireplace, recessed lighting, and windows that capture great daylight. Elegant and separate formal dining with gorgeous decorative lighting and picture frame molding. The eat-in kitchen showcases SS appliances, a center island with breakfast bar, leathered granite counters with custom matching table, subway tile backsplash, and upgraded lighting. All bdrms are up and the primary has a side room for laundry with enough space to accommodate a desk or sitting area. New carpets in the secondary bdrms, fresh interior paint throughout, full exterior paint of siding, trim, and soffit. The fenced private yard has a spacious patio, a treehouse, and storage shed. Breathe easy with Reme-Halo whole home air purifier. Click the Virtual Tour link to view the 3D walkthru.
Location
State TX
County Dallas
Community Fishing, Lake, Playground, Park, Curbs, Sidewalks
Rooms
Other Rooms Shed(s), Storage
Interior
Heating Central, Natural Gas
Cooling Central Air, Ceiling Fan(s), Electric
Flooring Carpet, Ceramic Tile, Laminate, Simulated Wood
Fireplaces Number 1
Fireplaces Type Living Room, Masonry, Wood Burning
Equipment Air Purifier
Laundry Common Area, Washer Hookup, Electric Dryer Hookup
Exterior
Exterior Feature Private Yard, Storage
Parking Features Concrete, Covered, Door-Multi, Driveway, Enclosed, Garage, Inside Entrance, Kitchen Level, Off Street, Paved, Garage Faces Rear, Side By Side
Garage Spaces 2.0
Fence Back Yard, Fenced, Privacy, Wood
Pool None
Community Features Fishing, Lake, Playground, Park, Curbs, Sidewalks
Utilities Available Electricity Available, Natural Gas Available, Phone Available, Sewer Available, Separate Meters, Water Available, Cable Available
Roof Type Composition
Building
Lot Description Back Yard, Hardwood Trees, Interior Lot, Lawn, Landscaped, Level, Subdivision, Few Trees
Foundation Slab
Sewer Public Sewer
Water Public
Schools
Elementary Schools Choice Of School
Middle Schools Choice Of School
High Schools Choice Of School
School District Garland Isd
Others
Special Listing Condition Standard
Read Less
GET MORE INFORMATION
- Homes for Sale in Waco HOT
- Homes for Sale in Woodway
- Homes for Sale in Lorena
- Homes for Sale in Mcgregor
- Homes for Sale in China Spring
- Homes for sale in Gatesville
- Homes for Sale in Crawford
- Homes for Sale in Valley Mills
- Luxury Homes $500,000 Up
- Million Dollar Homes Waco HOT
- Home for Sale in Temple -Belton
- Premium Homes $250,000 - $499,999

