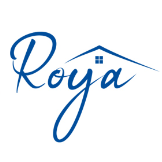For more information regarding the value of a property, please contact us for a free consultation.
5813 Canyon Oaks LN Fort Worth, TX 76137
Want to know what your home might be worth? Contact us for a FREE valuation!

Our team is ready to help you sell your home for the highest possible price ASAP
Key Details
Sold Price $409,900
Property Type Single Family Home
Sub Type Single Family Residence
Listing Status Sold
Purchase Type For Sale
Square Footage 2,012 sqft
Price per Sqft $203
Subdivision The Park Of Fossil Creek
MLS Listing ID 20096067
Style Traditional,Detached
Bedrooms 3
Full Baths 2
HOA Fees $49/ann
Year Built 2017
Annual Tax Amount $7,742
Lot Size 6,229 Sqft
Property Sub-Type Single Family Residence
Property Description
IMMACULATE AND MOVE IN READY! This one owner home has barely been lived in and shows like a Model Home. Wood Floors, beautiful windows and an OPEN FLOOR PLAN, this home is 100% brick and stone exterior, motorized shades in living room, energy efficient, full irrigation system, gutters, cul-de-sac, granite counters, 42 in cabinets, high ceilings, stainless steel appliances, split floor plan, separate office space, primary bedroom has a large walk in closet and separate bathtub, large laundry room with room for full size Washer & Dryer, drop zone just inside the home off of the garage, huge kitchen has spacious walk in pantry, an abundance of cabinets and a buffet serving bar area plus large kitchen island, cast stone fireplace, beautiful wood floors, covered patio with ceiling fan, large grassy backyard, radiant barrier, all LED lighting. Easy access to Highways, shopping & dining, close to downtown Ft. Worth makes for an easy commute. Seller may need a two week leaseback.
Location
State TX
County Tarrant
Community Community Mailbox, Curbs, Sidewalks
Interior
Heating Central, Electric, ENERGY STAR Qualified Equipment, Fireplace(s), Heat Pump
Cooling Central Air, Ceiling Fan(s), Electric, ENERGY STAR Qualified Equipment
Flooring Carpet, Ceramic Tile, Wood
Fireplaces Number 1
Fireplaces Type Family Room, Glass Doors, Wood Burning
Exterior
Exterior Feature Lighting, Rain Gutters
Parking Features Concrete, Covered, Door-Multi, Driveway, Garage Faces Front, Garage, Garage Door Opener, Lighted, Side By Side
Garage Spaces 2.0
Fence Brick, Fenced, Wood
Pool None
Community Features Community Mailbox, Curbs, Sidewalks
Utilities Available Phone Available, Sewer Available, Separate Meters, Underground Utilities, Water Available, Cable Available
Roof Type Composition
Building
Lot Description Back Yard, Interior Lot, Lawn, Landscaped, Sprinkler System, Few Trees
Foundation Slab
Sewer Public Sewer
Water Public
Schools
Elementary Schools Northbrook
Middle Schools Prairie Vista
High Schools Saginaw
School District Eagle Mt-Saginaw Isd
Others
Special Listing Condition Standard
Read Less
GET MORE INFORMATION
- Homes for Sale in Waco HOT
- Homes for Sale in Woodway
- Homes for Sale in Lorena
- Homes for Sale in Mcgregor
- Homes for Sale in China Spring
- Homes for sale in Gatesville
- Homes for Sale in Crawford
- Homes for Sale in Valley Mills
- Luxury Homes $500,000 Up
- Million Dollar Homes Waco HOT
- Home for Sale in Temple -Belton
- Premium Homes $250,000 - $499,999

